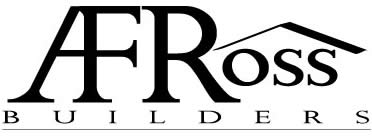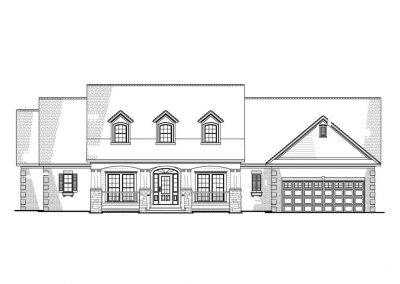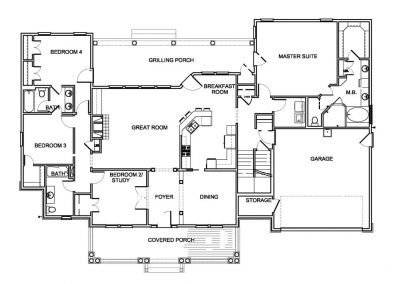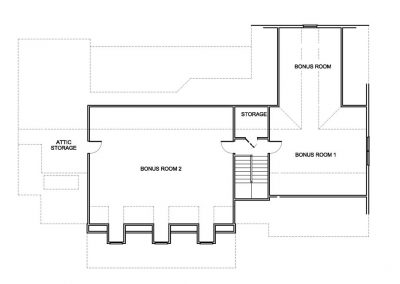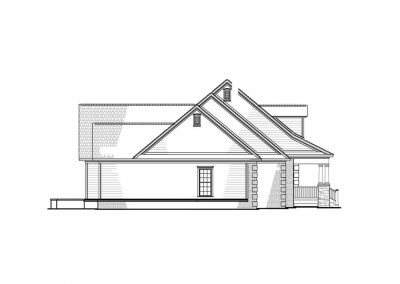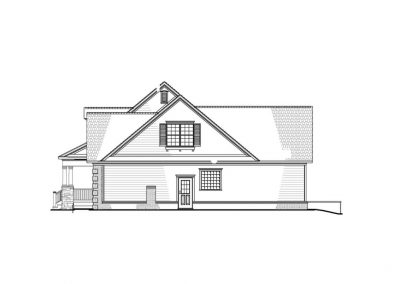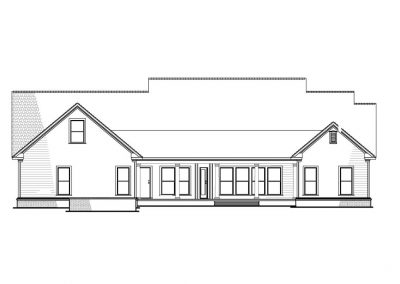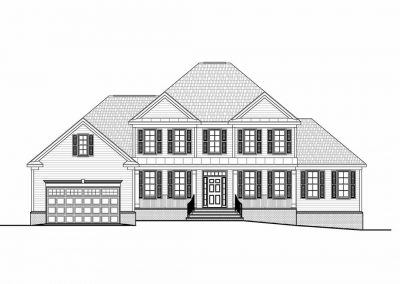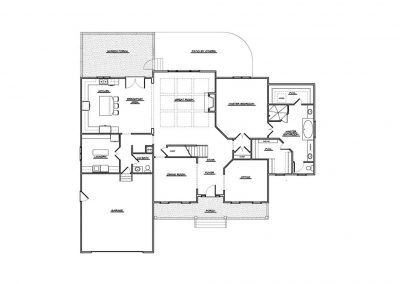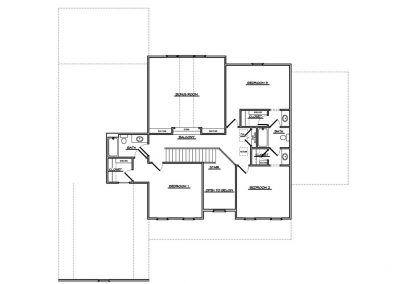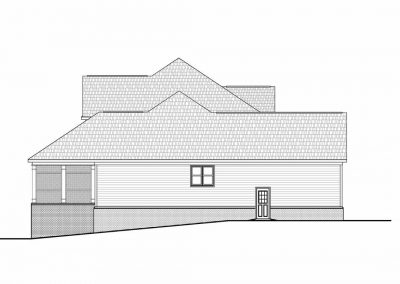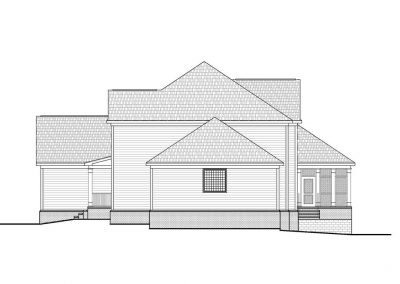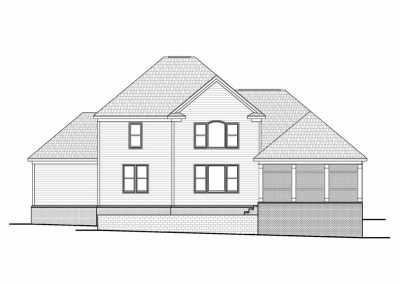Home Plans
When you are ready to build a brand new home in the beautiful southeastern Virginia area around Williamsburg, your best choice of builders is a company experienced in residential construction with deep roots in the community. AF Ross, LLC has those qualifications, backed by testimonials from many happy recipients of our services. We have intimate knowledge of all the details of local building codes and related regulations, as well as established relationships with dependable subcontractors for every phase of construction.
To help you get started in visualizing the possibilities for your new home, we invite you to look at some examples of the types of home plans we can develop or customize for your needs.
Home Plan 1: The Azalea
The Azalea is 4000 square feet with a flowing floor plan and a generous first floor living arrangement. The second floor provides bonus rooms and storage spaces.
Home Plan 2: The Virginia
The Virginia is a 3900 square-foot home offering a large, open floor plan in a two-story arrangement. It has a large first-floor owner’s suite that includes a master bath with a large walk-in shower and Jacuzzi soaking tub. The second floor offers 3 bedrooms with two full baths in a highly flexible configuration. There is also a generous bonus room.
116 Tewning Rd
Williamsburg, VA 23188
116 Tewning Rd
Williamsburg, VA 23188
116 Tewning Rd
Williamsburg, VA 23188
